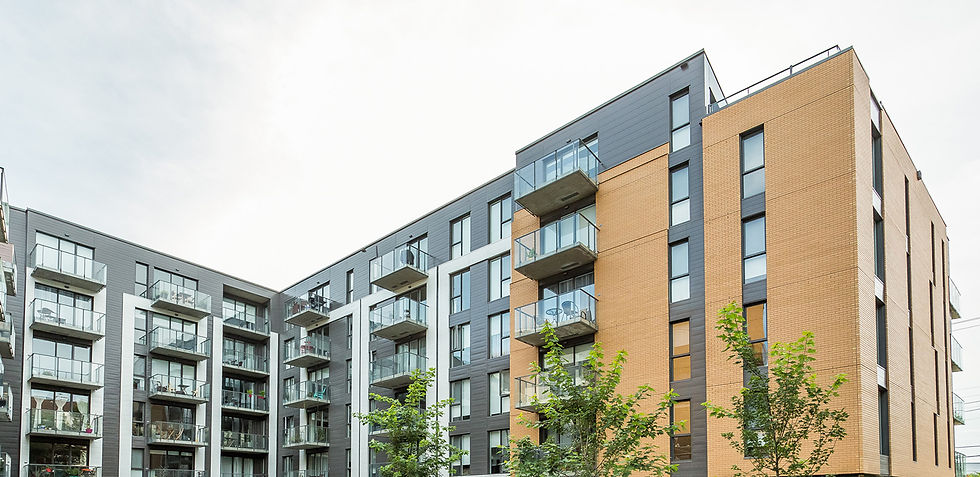
STUDIO ARCHITECTURE
LA COMBINAISON
DU DESIGN NOVATEUR
ET DE L’EXCELLENCE TECHNIQUE.

STUDIO ARCHITECTURE
LA COMBINAISON
DU DESIGN NOVATEUR
ET DE L’EXCELLENCE TECHNIQUE.

STUDIO ARCHITECTURE
LA COMBINAISON
DU DESIGN NOVATEUR
ET DE L’EXCELLENCE TECHNIQUE.

STUDIO ARCHITECTURE
LA COMBINAISON
DU DESIGN NOVATEUR
ET DE L’EXCELLENCE TECHNIQUE.




STATISTIQUES
BÂTIMENT A :
Nombre d’unités : 88 unités
Hauteur : 6 étages
BÂTIMENT B :
Nombre d’unités : 17 unités
Hauteur : 5 étages
Localisation : Montréal
Client : Mondev Condos urbains
Services : Gym + Lounge
Photos : Julien Perron-Gagné
Rendus 3D : GMV3D
DESCRIPTION
En bordure du Parc Jarry et du quartier Mile-ex, le projet se construit dans l’effervescence d’un secteur mixte en pleine mutation, mais aussi par opposition avec une vue apaisante et un lien direct sur un parc urbain unique. L’architecture et l’implantation du bâtiment reprennent ces thématiques, avec une façade urbaine à l’architecture rythmée contrastant avec une cour paysagère en cœur d’ilot offrant aux résidents une grande intimité.
AXONOMÉTRIE





PLAN D'IMPLANTATION

PLAN D'ÉTAGE


